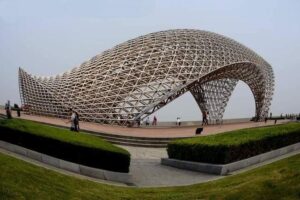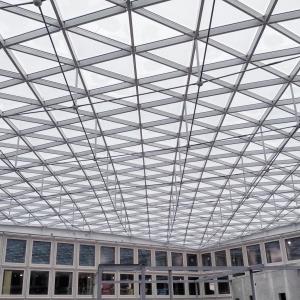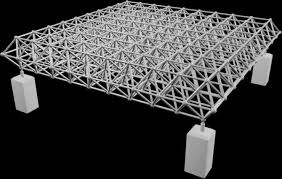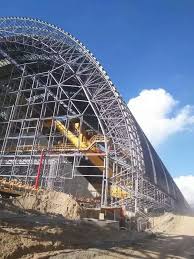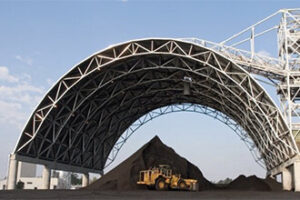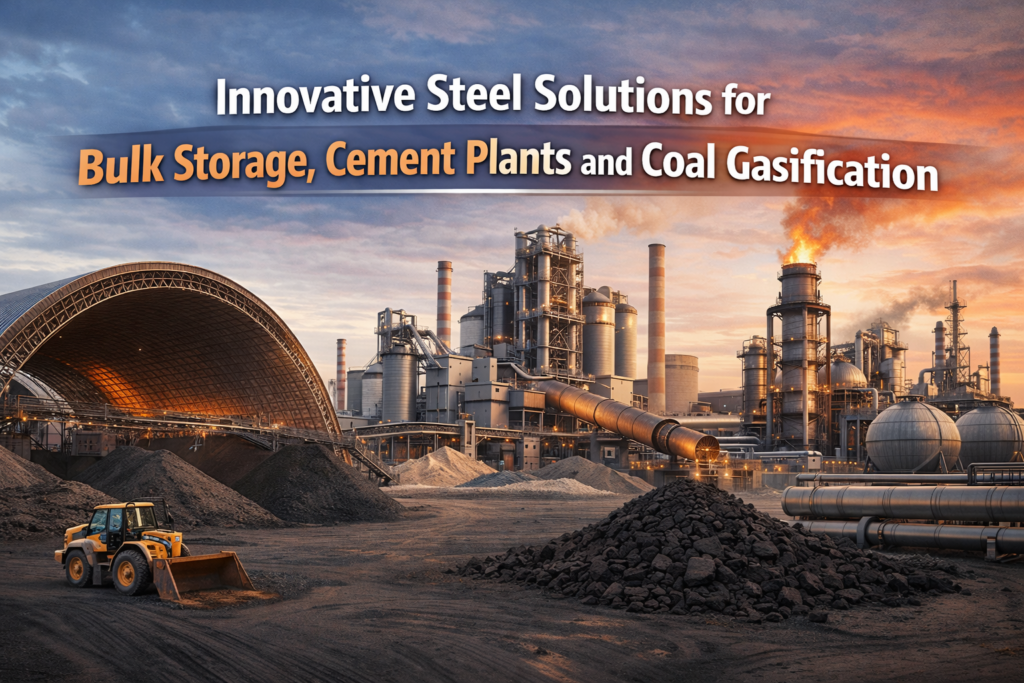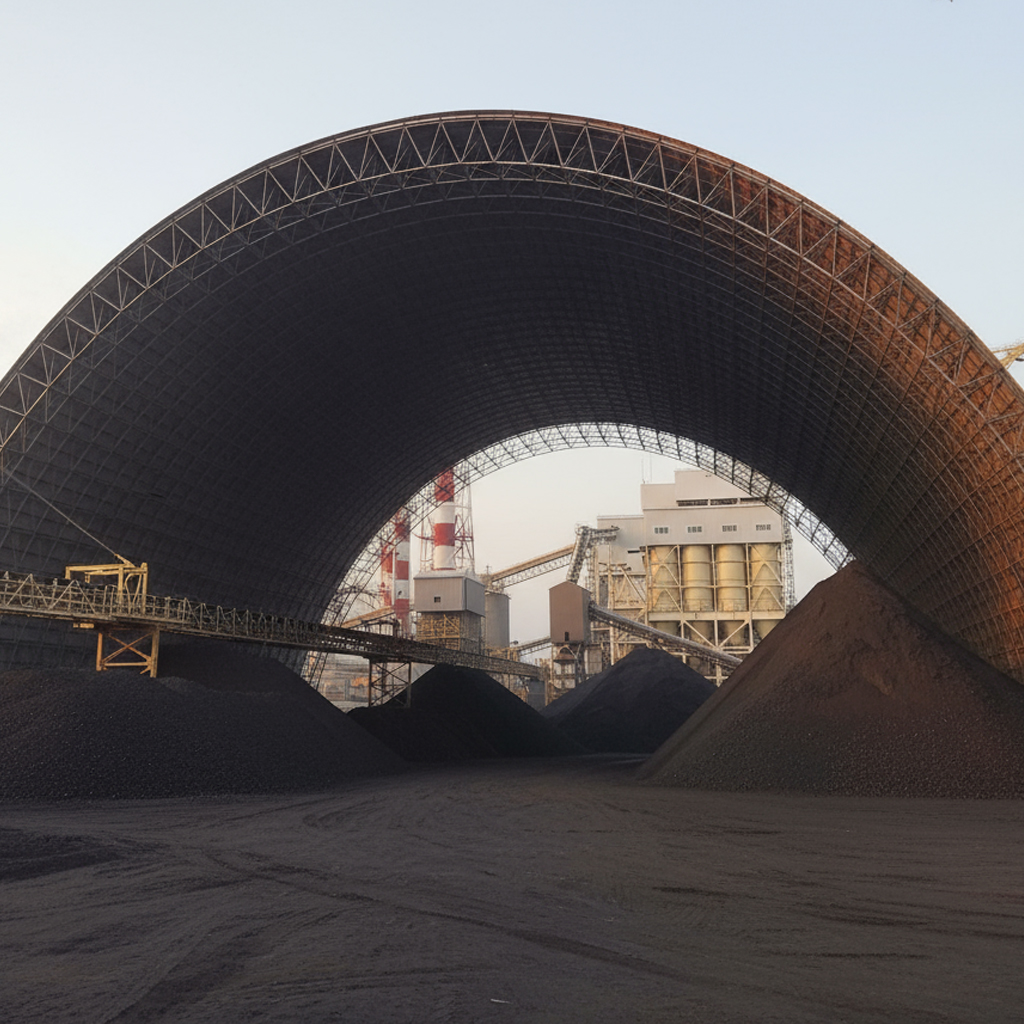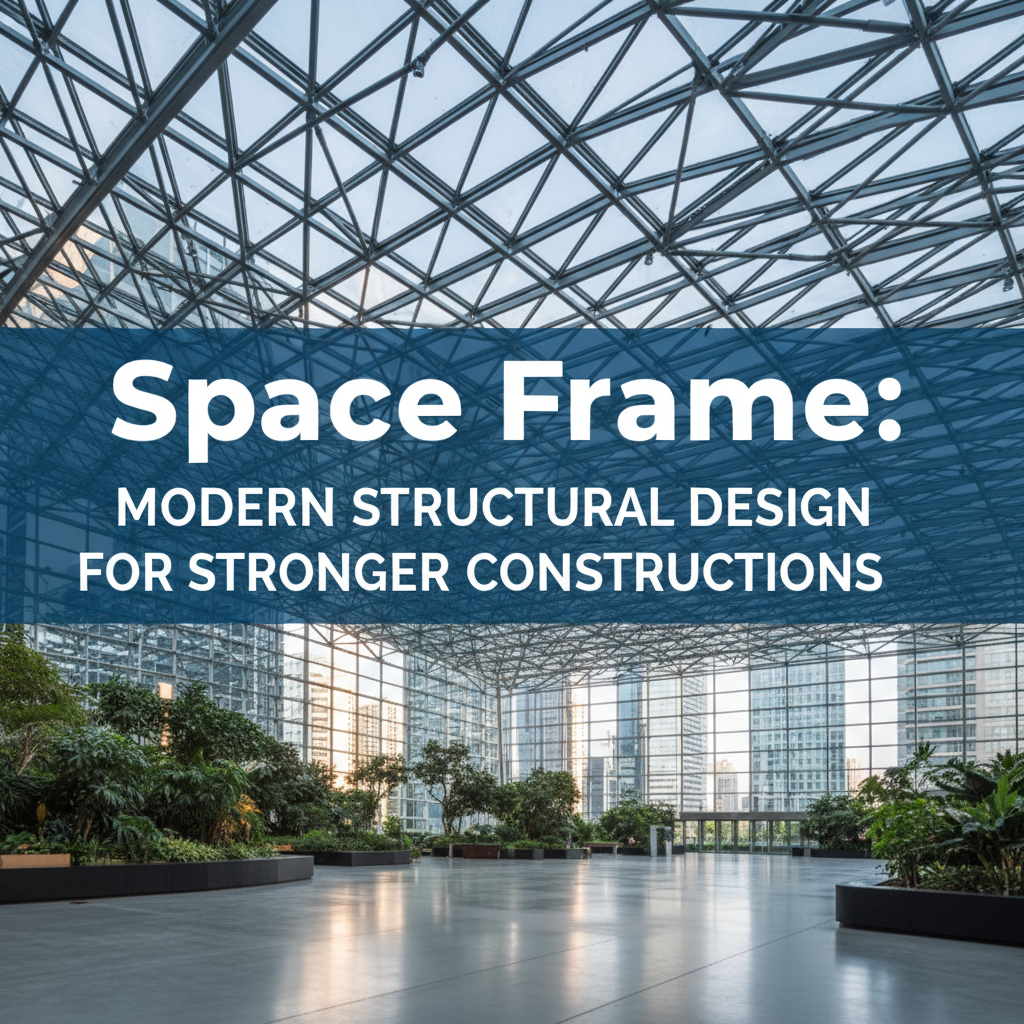Space frame buildings represent an architectural and engineering marvel, offering robust and flexible design solutions for various structures. These three-dimensional truss structures are known for their lightweight nature, structural integrity, and aesthetic appeal. In this comprehensive guide, we will explore the intricacies of space frame buildings design, including the types of space frame designs, their applications, benefits, and key considerations in their construction.
What is a Space Frame?
A space frame is a truss-like, lightweight structure composed of interlocking struts in a geometric pattern. It derives its strength from the inherent rigidity of the triangle, distributing loads evenly throughout the structure. Space frames are typically constructed from steel, aluminum, or composite materials and are used in various architectural and industrial applications.
Advantages of Space Frame Structures
Space frame buildings design offer numerous advantages that make them a popular choice in modern construction. Some of the key benefits include:
- Lightweight and Strong: Space frames are incredibly lightweight yet possess high strength due to their geometric configuration.
- Versatility: They can be designed to cover large spans without the need for internal supports, making them ideal for arenas, airports, and exhibition halls.
- Aesthetic Appeal: The geometric patterns of space frames can create visually striking designs.
- Ease of Installation: Pre-fabricated components facilitate quick and easy assembly on-site.
- Cost-Effective: Reduced material usage and faster construction times contribute to overall cost savings.
Types of Space Frame Designs
Space frame buildings design varies based on their geometric configurations and the specific requirements of the structure. Here are some common types of space frame designs:
- Single-Layer Space Frame: A single-layer space frame consists of a single layer of interconnected struts. This type is typically used in small to medium-span structures where lightweight construction is essential. The simplicity of its design makes it cost-effective and easy to construct.
- Double-Layer Space Frame: A double-layer space frame features two parallel layers of struts connected by vertical and diagonal members. This design enhances the load-bearing capacity and stability of the structure, making it suitable for larger spans and heavier loads. It is commonly used in roofs of large buildings such as sports arenas and transportation hubs.
- Triple-Layer Space Frame: A triple-layer space frame includes three parallel layers of struts, providing even greater strength and rigidity. This type is often used in structures requiring significant load-bearing capacity and resistance to dynamic forces, such as bridges and industrial facilities.
- Geodesic Dome: A geodesic dome is a spherical space frame structure composed of interconnected triangles. Popularized by Buckminster Fuller, geodesic domes are known for their efficient distribution of stress and ability to cover large areas without internal supports. They are commonly used in planetariums, exhibition halls, and greenhouses.
- Barrel Vault: A barrel vault space frame is a curved structure that forms a semi-cylindrical shape. It is particularly effective for creating long, column-free spaces, such as in train stations and sports facilities. The curved design also adds aesthetic value to the structure.
Key Considerations in Space Frame Design
Designing a space frame structure requires careful consideration of various factors to ensure structural integrity, functionality, and aesthetics. Here are some critical considerations:
- Load-Bearing Requirements: Understanding the load-bearing requirements is essential in space frame buildings design. This includes considering static loads, such as the weight of the structure itself, and dynamic loads, such as wind, snow, and seismic forces. Engineers must ensure the space frame can handle these loads without compromising safety or stability.
- Material Selection: The choice of materials plays a crucial role in the performance of a space frame. Common materials include steel, aluminium, and composites. Each material has its properties, such as weight, strength, and corrosion resistance, which must be considered based on the specific application and environmental conditions.
- Geometric Configuration: The geometric configuration of the space frame determines its load distribution and overall strength. Engineers must carefully design the arrangement of struts and nodes to optimize performance. Computer-aided design (CAD) software is often used to model and analyze different configurations to find the most efficient design.
- Connection Details: The connections between struts in a space frame are critical to its structural integrity. These connections must be designed to transfer loads efficiently between members while allowing for some flexibility to accommodate movements and thermal expansion. Bolted, welded, and pinned connections are common in space frame construction.
- Fabrication and Assembly: Space frame components are typically prefabricated off-site and assembled on-site. The precision of fabrication is crucial to ensure proper fit and alignment during assembly. Modern manufacturing techniques, such as laser cutting and robotic welding, enhance the accuracy and quality of space frame components.
- Cost and Time Efficiency: While space frames offer numerous benefits, their design and construction can be complex and require specialized expertise. Balancing cost and time efficiency is essential to ensure the project stays within budget and schedule. Collaboration between architects, engineers, and contractors is vital to achieve this balance.
Applications of Space Frame Structures
Space frame structures are used in a wide range of applications due to their versatility and strength. Here are some notable examples:
- Sports Arenas and Stadiums: Space frames are ideal for covering large spans, making them perfect for sports arenas and stadiums. They provide unobstructed views and can support the weight of lighting and other equipment.
- Airports and Transportation Hubs: The open and spacious designs of airports and transportation hubs often utilize space frames. These structures can cover vast areas without internal supports, creating a seamless flow of passengers and vehicles.
- Exhibition and Convention Centres: Space frames are commonly used in exhibition and convention centers due to their ability to create large, open spaces that can accommodate various events and exhibitions.
- Industrial Buildings: Industrial buildings, such as warehouses and factories, benefit from the strength and flexibility of space frame structures. They can support heavy equipment and machinery while providing expansive interior spaces.
- Architectural Landmarks: Many iconic architectural landmarks feature space frame structures due to their aesthetic appeal and structural efficiency. Examples include the Louvre Pyramid in Paris and the Beijing National Stadium (Bird’s Nest) in China.
- Commercial Buildings: Space frames are also used in commercial buildings, such as shopping malls and office complexes, where large, open interiors are desired. They provide both functional and visual advantages.
Sustainability & Space Frames
In today’s construction industry, sustainability is a key consideration. Space frame structures contribute to sustainable building practices in several ways:
- Material Efficiency: Space frames use less material compared to traditional structures, reducing the environmental impact of material production and transportation.
- Recyclability: Materials used in space frames, such as steel and aluminum, are highly recyclable, promoting circular economy practices.
- Energy Efficiency: The lightweight nature of space frames reduces the energy required for transportation and assembly. Additionally, their design can incorporate energy-efficient features, such as natural lighting and ventilation.
- Longevity: Space frame buildings design are durable and require minimal maintenance, extending the lifespan of the building and reducing the need for frequent renovations.
Conclusion
Space frame buildings design represent a remarkable fusion of engineering innovation and architectural elegance. Their lightweight, strong, and versatile nature makes them suitable for a wide range of applications, from sports arenas and airports to industrial facilities and architectural landmarks. Understanding the different types of space frame designs, key considerations in their construction, and their numerous advantages can help architects and engineers harness the full potential of this technology. As the construction industry continues to evolve, space frame structures will undoubtedly play a pivotal role in shaping the future of sustainable and efficient building design.

