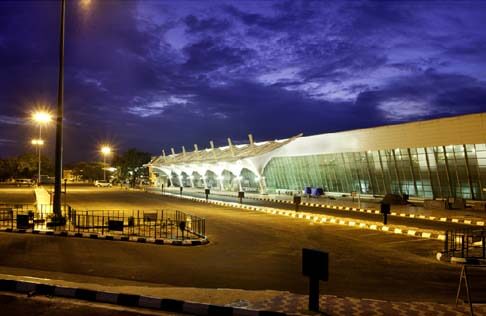Space frame:
A space frame is defined as a spatial structure whose members are connected rigidly with each other to allow large column free spaces which has always been a requirement for conventional building. The roofing of steel space structure is supported on steel columns to provide a covered space with uninterrupted viewing of the central arena. Applications of space frames include architectural, aerospace, automotive structures and many more such as Community Halls, Industrial Buildings, Bridges, Convention Centre, Exhibition Halls, Railway platforms, Sports stadiums, Barrel vault Structure, Dome structures etc.
Role of Space Frame in Convention Centre and Exhibition Hall:
Convention centres are intended for use by domestic as well as international business travelers. Aim of constructing Convention Centres and Exhibition Halls is to meet the requirement of lucrative segment for the tourism sector. In manufacturing these structures by space frame technology, various suitable techniques are presented and investigated for design optimization of lightweight space-frame structures considering structural mechanics.
In Convention Centre and Exhibition Hall, the roof structure comprised of an external fully exposed space frame (known as exoskeleton) and secondary roof structures suspended from the exoskeleton. The roof structure may also comprises pairs of curved welded trusses, with space frame spanning between them, along the longitudinal and latitudinal axes. In case of any customized requirement, these structures can be fully welded structures using special purpose designed nodal assemblies.


