Self Supporting Roof System
The concept and design of self supported roof system makes it possible to erect a warehouse of up to 30 metres in one span,without having any trusses, purlins or rafters intruding on your floor space. Many southern African companies have been saving time and money through this technology.
As a leading roofing structures manufacturer in India, we at Alcox take pride in offering this innovative technology to our clients across the country. Our self supported roofs provide the following advantages to business entities seeking a large uninterrupted floor space.
- They ensure free movement and effective handling of goods while also enhancing the flexibility of space utilization.
- Given the absence of holes, nuts, bolts, overlaps or sealants, these structures require minimal to zero maintenance making them highly cost effective.
- The self supported roof systems are mechanically sealed which ensures better weather proofing and a hygienic and clean environment.
- The most important advantage that we guarantee as one of the leading roofing companies in India is their rapid installation speed and superior workmanship.
The Installation Process
The individual panels that are used to create the self support roofing systems are made from extremely high quality structural grade steel. They are then transported to the construction site and assembled on site in accordance with the design specifications of individual structures. We use the latest design and engineering software and pre-coated Galvalume steel of the required width and thickness to provide you with the exact type of panels that will be perfect for your roofing needs. We understand that a stadium roof manufacturer in India might have different needs as compared to the manufacturers of Industrial roofing in the country. That is why we take utmost care to understand the individual needs of clients and the roofing panels to meet these requirements. Every panel is individually tested for quality and durability to offer you great value for money.
Post Installation Repair And Maintenance
Whether we use the self support roofing structures in cement plant fabrication or for creating the roofs of airport hangars, we always make sure to offer the best after repair and maintenance services to our clients. We can provide complete replacement or even partial rectification and repair services in case of any eventualities. Although these roofing structures require minimal maintenance, we provide periodic washing and cleaning as a part of the preventive maintenance services. In addition, regular cleaning also prevents clogging of side gutters and valley gutters to avoid water leakage and water overflow into the building.
Get The Hindustan Alcox Advantage
We possess the right expertise and the infrastructure to offer the most effective and beneficial self support roofing solutions to meet your specific structural needs. We adhere to the various building codes and roofing standards applicable across the country while also ensuring that all the standards of quality and durability are met both during the manufacturing and installation process.
Product Gallery
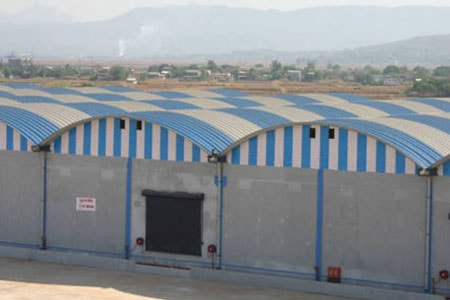
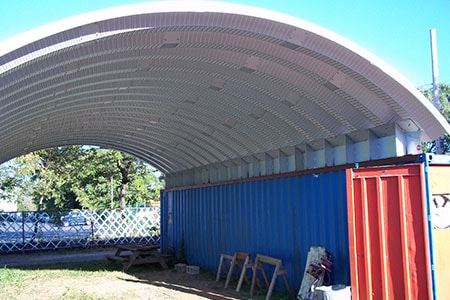

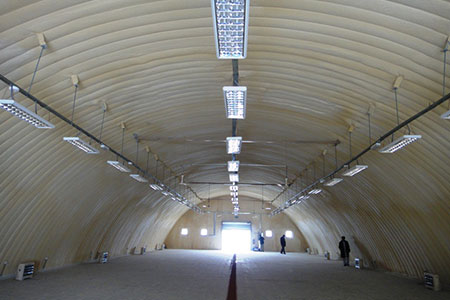
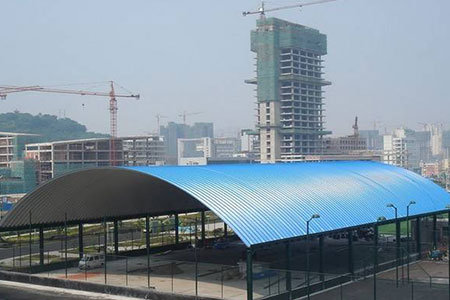
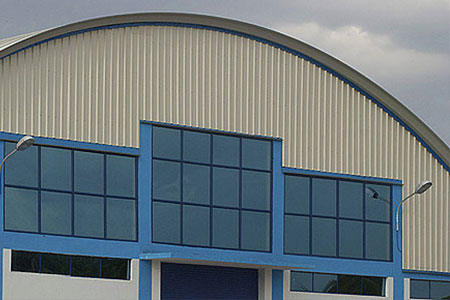
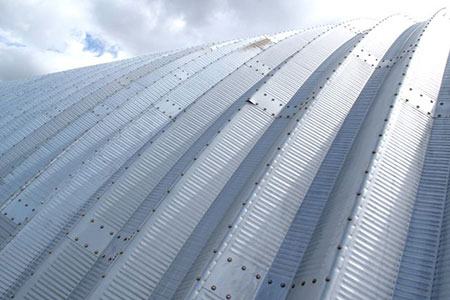
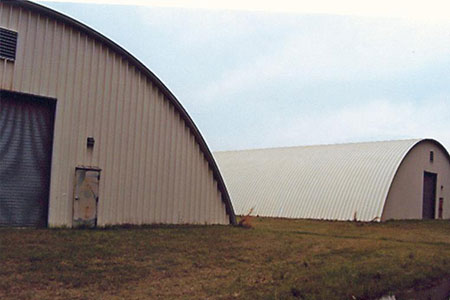
PRODUCTS & SERVICES











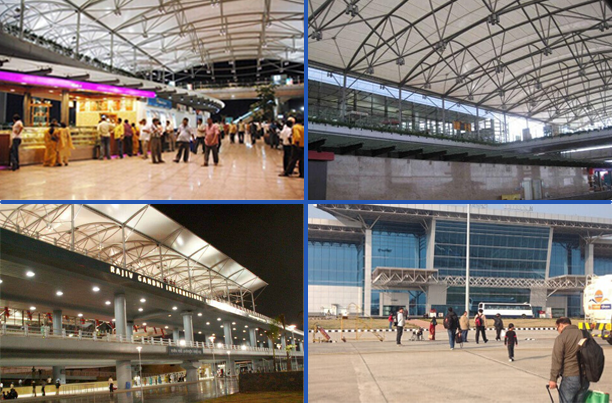
Airports
The integrated terminal buildings are designed with number of structural innovations. The key feature of airport structure is their long span roof covering with massive column spacing. The mega columns and large cantilevers make the structure unique. By using modular space frame structure supported by cantilevered columns makes the roof aesthetically good with doubly curved.
Learn More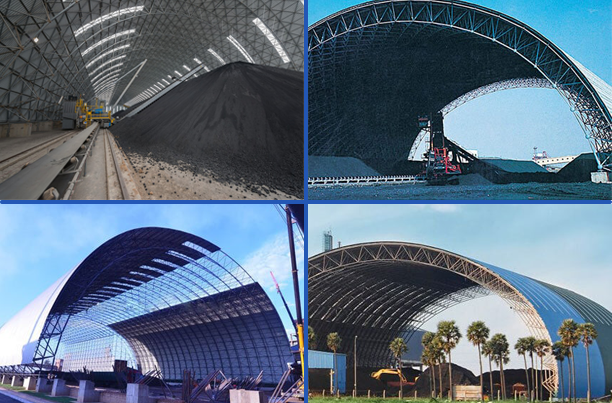
Bulk Storage Sheds
Bulk storage sheds are large span structure to accommodate tons of coals for continuous supply to the boilers.The structures are designed with modular space frame to make it cost effective compared to other conventional structures. Catwalks, ducts and other services can be accommodated within the top and bottom chords.
Coal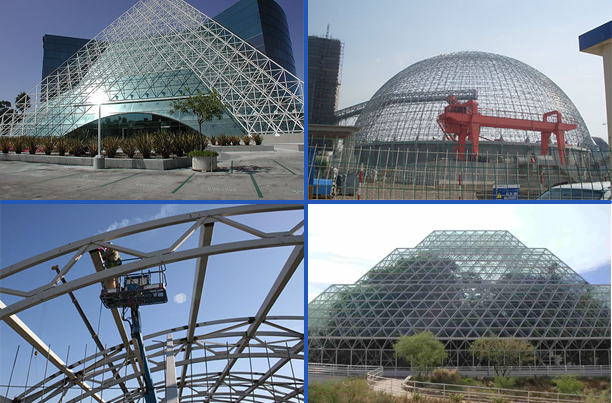
Space Frames
A space frame is a three-dimensional structure. The 3D behavior ensures optimum utilization of material. The quality of roofing is exceptionally good, as the deflections are almost negligible. Despite their light weight, these structures are designed to carry much heavier loads and have a huge spanning capacity. Erection time is minimal as the material is pre-fabricated from the factory.
Learn More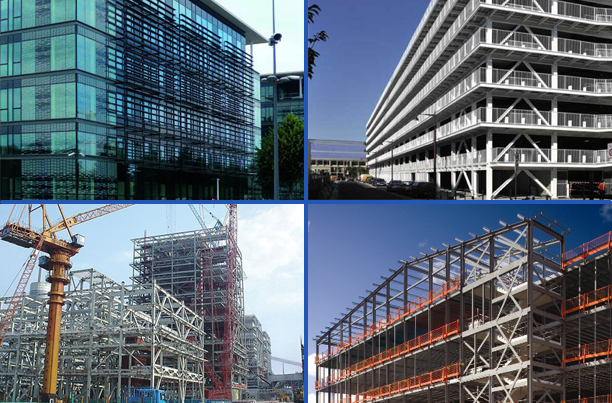
Multi-Storey Buildings
Steel frames construction is a very popular structural form for multi storey buildings as it provides great flexibility. The structure has adequate strength and stiffness to resist the applied loads due to gravity and wind. The function of the structure in resisting vertical loads due to gravity and horizontal loads due to wind is generally considered separately.
Learn More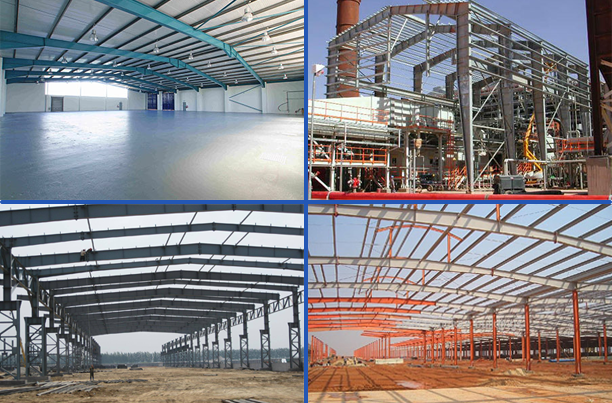
Pre-Engineered Buildings
It offers a futuristic solution for creating durable and efficient structures in a cost-effective manner. Apart from great flexibility of designing and minimal construction time offered by PEB’s, they are also preferred for their robustness and durability. Moreover, it is possible to add a wide range of structural and non-structural components, which enhances their aesthetic appeal and also improves their usability.
Learn More
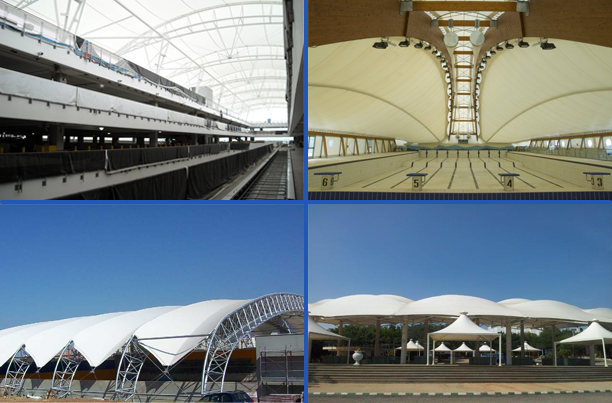
Membrane Structures
Textile supported by steel combines the high flexibility of use of this one, from reticular arches to infinite space geometries, with a singular covering applied only under optimum conditions in order to avoid abrasion and corrosion due to contact with the main bearing structure. The all-season use is guaranteed by a singular system of side opening in order to obtain maximum ventilation in the hot season.
Learn More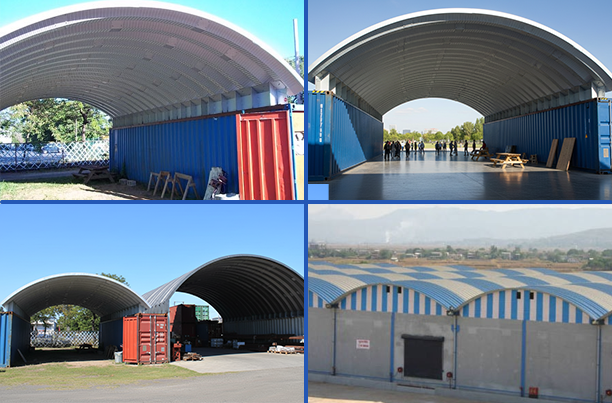
Self Supporting Roofs
A self-supporting roofing system makes it possible to erect a warehouse in one span without trusses, purlins, and rafters. The systems are mechanically sealed, which ensures better weather proofing and a hygienic and clean environment. The absence of holes, nuts, bolts, overlaps, or sealants, these structures require minimal to zero maintenance, making them highly cost-efficient.
Learn More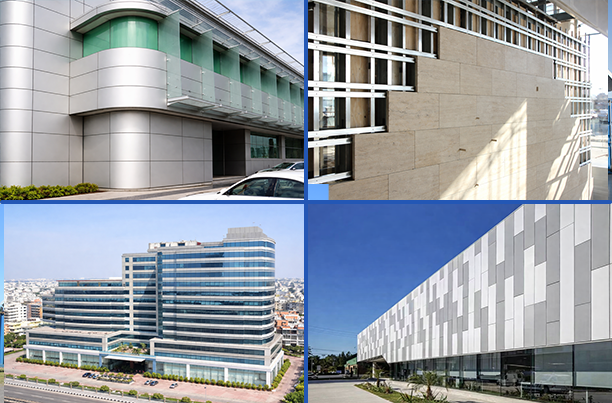
Suspended Facade Systems
In modern architecture and industrial construction, building facades have evolved much beyond simple external walls. Today, facade systems play a critical role in fire safety, thermal insulation, building performance, energy efficiency, durability, and architectural expression. Among the most advanced facade solutions used globally and in India, Suspended Facade Systems have gained significant importance.
Learn More