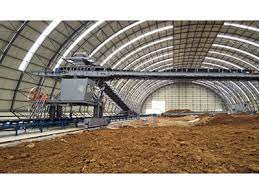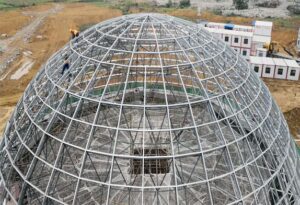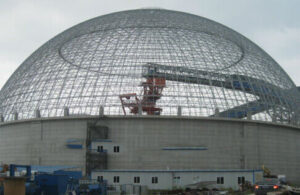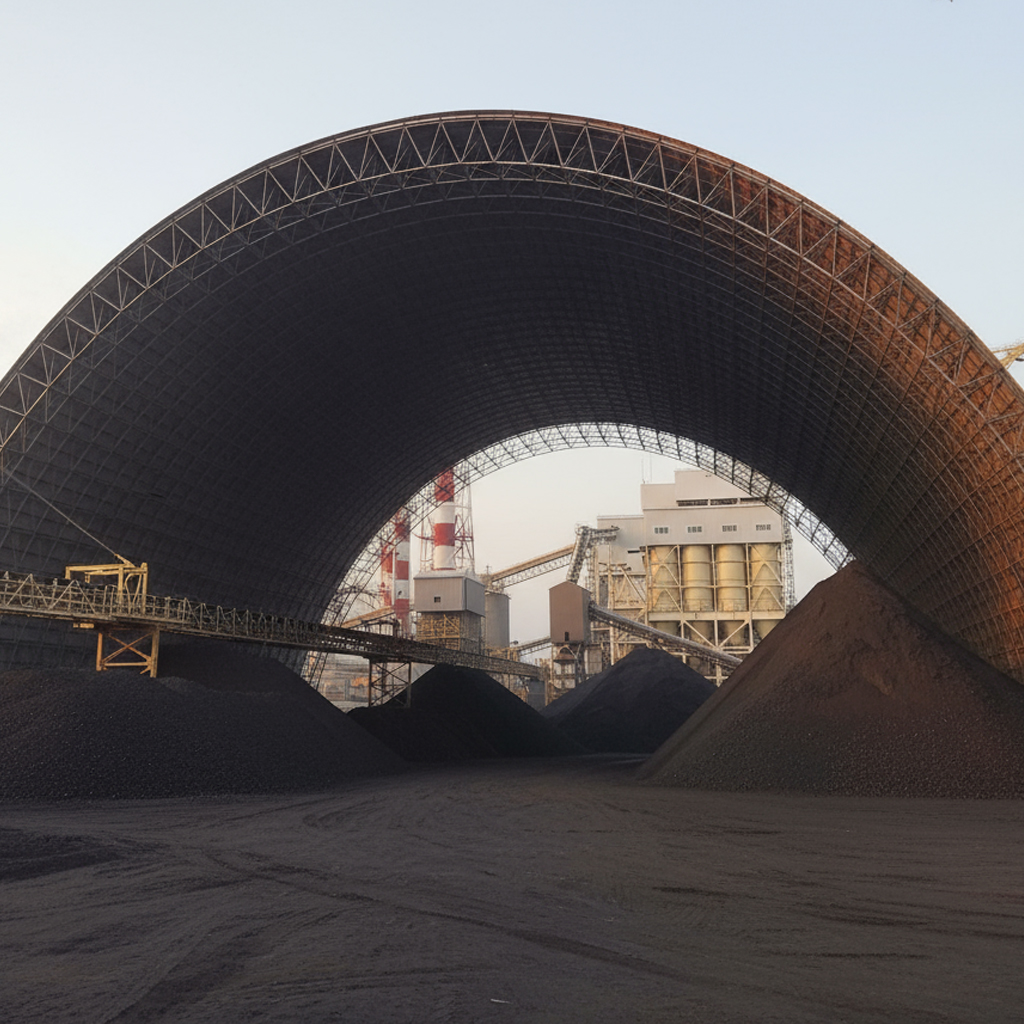Understanding Space Frame Sheds
Introduction to Space Frame Structures
- Definition of Space Frames: Space frame sheds are three-dimensional truss-like structure that uses a network of interconnected elements to efficiently distribute loads across a wide area. These structures are known for their ability to achieve strength and stability while maintaining a lightweight form.
- Historical Background: The concept of space frames was first explored in the early 20th century. Buckminster Fuller, a visionary architect, is often credited for popularizing the design with his geodesic domes. His philosophy resonates through this quote: “Doing more with less.”
Key Features of Space Frame Sheds
- Lightweight & Rigid: Space frame sheds combine lightweight materials, such as aluminium or steel, with a rigid framework. This makes them ideal for applications requiring large spans without internal support.
- Aesthetic Versatility: From curved rooftops to unconventional geometric designs, space frames are as visually appealing as they are functional.
Applications of Space Frame Sheds
- Industrial Usage: Factories and warehouses benefit from space frame sheds due to their open interiors, which facilitate seamless operations and storage.
- Commercial & Retail Spaces: Shopping malls and exhibition centers often use these sheds to provide vast, unobstructed areas.
- Public Infrastructure: Airports and railway stations frequently employ space frame sheds for their durability and aesthetic appeal.
Technical Design of Space Frame Sheds
Structural Components
- Nodes & Members: Space frames consist of nodes (connectors) and members (structural elements) that form a triangular grid, optimizing load distribution.
- Materials used: Steel, aluminium, and composites are popular choices due to their strength and resistance to environmental factors.
Assembly Techniques
- Bolted Connections: Pre-fabricated members are often connected with bolts for ease of assembly and disassembly.
- Welding Options: For permanent installations, welding offers additional strength and integrity.
Load Distribution Mechanism
- How Loads Are Transferred: The triangular geometry of space frames ensures that loads are evenly distributed across the structure, minimizing stress on individual elements.
- Benefits of Triangular Geometry: The inherent stability of triangles provides exceptional resistance to deformation.
Advantages of Space Frame Shed
Strength & Stability
- Resistance to Heavy Loads: Space frame sheds can handle significant loads, including wind, snow, and seismic forces.
Cost Efficiency
- Material and Construction Savings: The efficient use of materials and ease of installation reduce overall costs.
Durability & Longevity
- Weather & Corrosion Resistance: Coatings and galvanization enhance the durability of space frame sheds, making them suitable for diverse climates.
Challenges in Implementing Space Frame Sheds
- Initial Cost Concerns: Although cost-efficient in the long run, the initial investment in materials and expertise can be high.
- Complex Installation Processes: Specialized skills and equipment are often required for proper assembly.
Case Studies & Real-World Examples
Large-Scale Projects
- Stadiums: Iconic stadiums like the Beijing National Stadium showcase the potential of space frame designs.
- Airports: The terminal structures of modern airports highlight their large spans and aesthetic appeal.
Innovative Uses in Architecture: From eco-friendly greenhouses to striking pavilions, space frames inspire creative designs.
Conclusion
Space frame sheds are a testament to modern engineering, combining form and function in ways that redefine architecture. Their versatility, strength, and cost efficiency make them indispensable in industrial, commercial, and public sectors. As the demand for sustainable and innovative structures grows, space frame sheds are set to remain at the forefront of construction technology.






